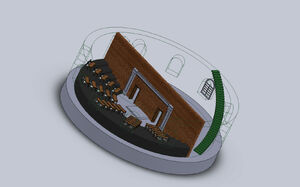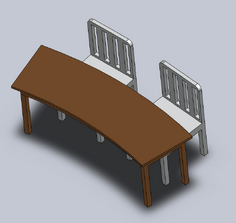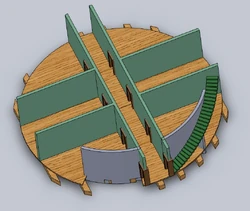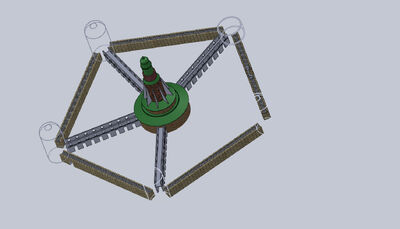[]
Zero No Tsukaima Magic Academy Building
THE TOWER AND MAIN BUILDING[]
What looks good on paper or anime is not always comes out the way it is if you had to really have to build it. To make the stairs lineup at one side of the tower from bottom to top, didn’t work for the height of the rooms and height of the steps. Or even the windows on the outside in the tower to lineup. So each floor kind of rotates some from one floor to another floor. I’m using 3D Solidworks software to build the Academy. It is like building the building as a real building. I start noticing thing were bigger in some places and didn’t lineup in other. The first floor has the entrance to the tower on the ground level on the court yard. There is secondary entrance on the student first floor is on the gallery hallway on top of the arms coming from the main building. You can go up to the second floor of the main building you can reach any tower second floor (First student floor).
Right now it looks like I have to move the entrance to the first floor so it comes out between the outer walls and walkway arms from the main building to make the hallway on the second floor line up with the gallery entrance on the second floor. Right now I don't if the arm that meeting the tower has a entrance on the first floor and also between the arm and the outer wall. This is where Saito came running out when running away from Louise.
Some thicknesses of walls are properly thicker in real life than what I’m using. I’m going with the earth mages to be able to make the walls stronger and thinner than can be done in real life. Looking at many castles construction it looks like the walls would have pockets in the walls for beams to fit in to make the floors above the main floor. I’ve notice some the castles in Europe if they have been trashed. There would be walls with no middle or floors, because the wooden floors above have burned up in fires or wars. Some castles would have stone stairs on the walls going from floor to floor, but nothing else. At the time I thought it was odd that there were always walls but no insides.
The first floor of tower could use stone steps to the second floor, but all other floor steps would have to be wooden in to go to the other student room floors. I did a version with the stairs in a spiral in the middle and all the rooms around the outside. This would be more space for the students, more student rooms, and easier to line stuff up from floor to floor. Also to support the floors in the middle span of the tower would be better. I may put one together show how it would work.
In the anime student floors has a hallway that cut through the middle of the tower and three rooms on each side for a total of six rooms per floor. The stairs are on at one end of the hallway.
The main building is best example for what they show on the outside and what is inside to support the outside problem. The center tower which is massive stone tower that has to be supported by walls that are 50 to 100 ft from the center. What I've seen of building tower for castle would go through the center of the build down to the main floor for ground support. Most towers have been on castles have been on the outside of the building walls. The only support for the tower and the dance ballroom is the ribs going up the outside. All the shots inside the dinning hall show no support near the middle of the build. Just dinning a hall tables and what looks like rooms on either side of the dinning tables. This might be kitchen and pantry supplies for the kitchen. The only support I can see is in the outer area where the ballroom outer walls would be. There were beams about 20 ft in from the outer walls of the ballroom and through the ballroom floor to the first floor. The second floor of the dinning room is support by these beans. The beams would have to support the ribs and the ribs to support the tower. There is a about a 15-20 ft walking area out side the ballroom.

First floor with class room an meeting area with stairs up.

Desk and Chair
I had to go through many adjustments on the class rooms which dictate the diameter of the tower starting at the bottom and working up from there. I started out with 24 inch deep tables and reduce it down to 18 inch. The first row of tables will dictate the radius of the first row and still be able to go between the tables to get to the upper floors tables. Also to able to walk in front of the teacher lab table and the first row of table which are up about 7 inch platform curved around the room. Each level after that is 14 inch higher with a step in between. The class room is 20 ft high. Student rooms are set at 15 ft. Even this height of rooms, it still didn’t look like the width to height that in the anime tower. It looks like the class room was the thing cause the tower to be wider than what is in the anime. The top tier has room for more desks, but in none of the shots of the class room show nothing more than simple rows going up from the bottom row. This is on going as I add things.

Rooms with stairs up and door for stairs down.

Floor construction
This is the bottom floor of a tower. Half of the bottom floor is the class room in each of the towers for five class rooms. The other half is the entrance to the building and foray. Most of his is from the first episode when Saito was trying run away. He had come down the stairway at the far side of the room and ran pass Kirche with one of boy friend and out the front door. That says the stairs are at the far side go up to the first student rooms. The camera shot of Saito in the hallway with Louise and Kirche shows a long hallway down the middle of floor. I had to guest the up and down stairs were at the one side of the student floor. Putting the stairs with one end of the hallway and down at the other end eat too much room.

All floors. Class room side.

Meeting area side with stairs.

